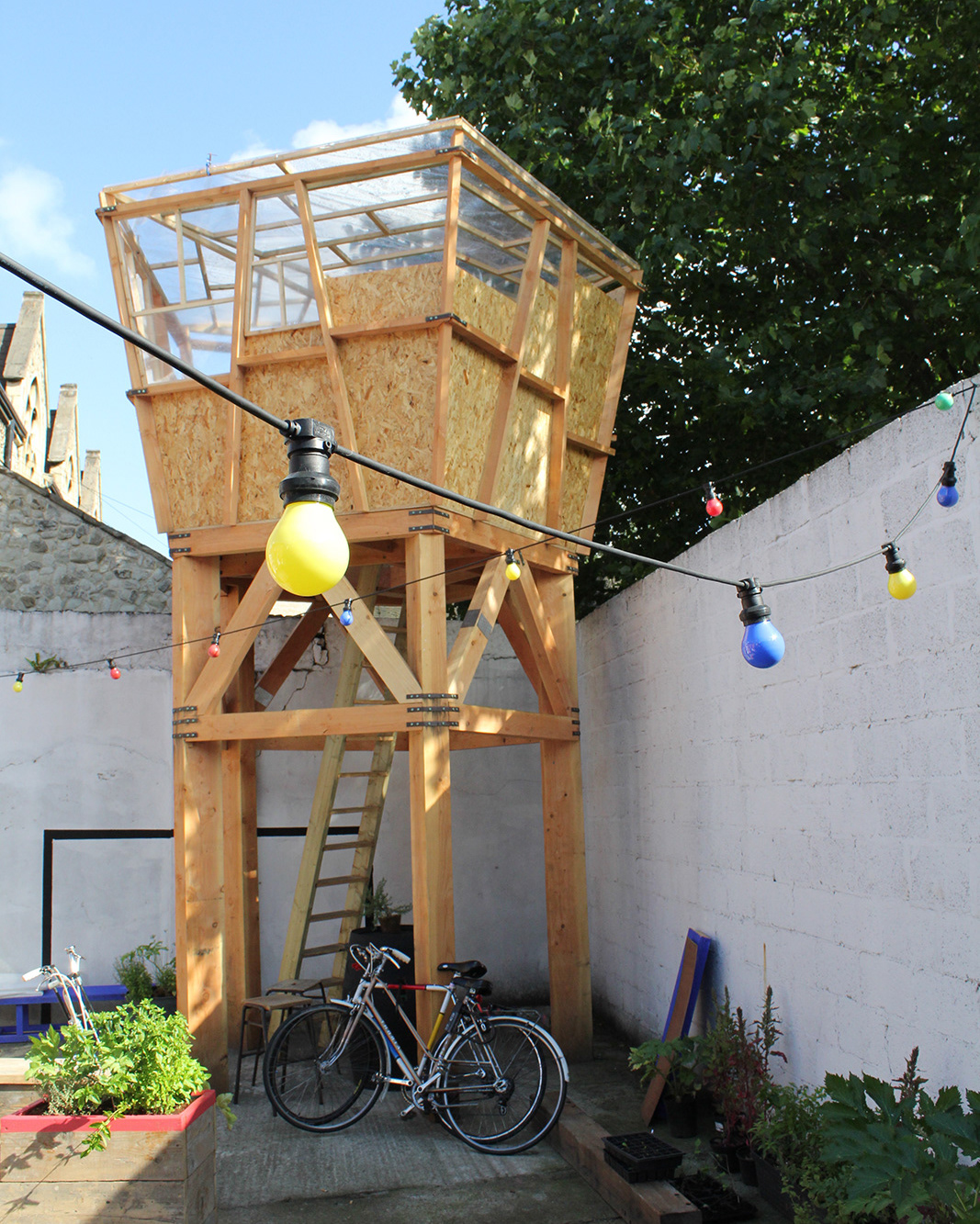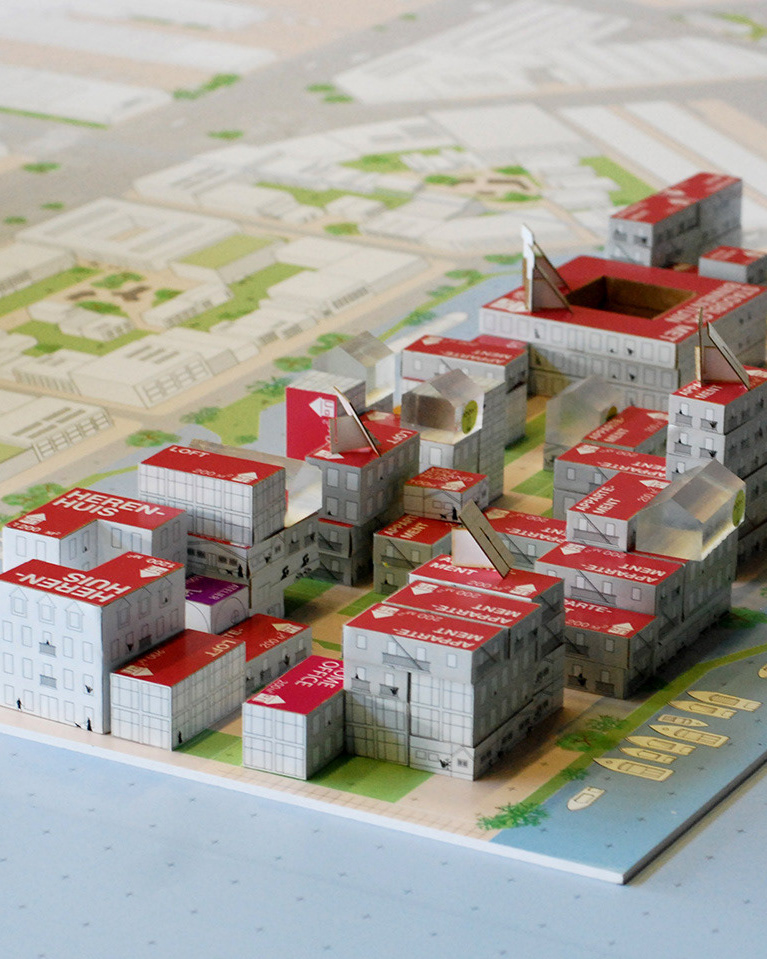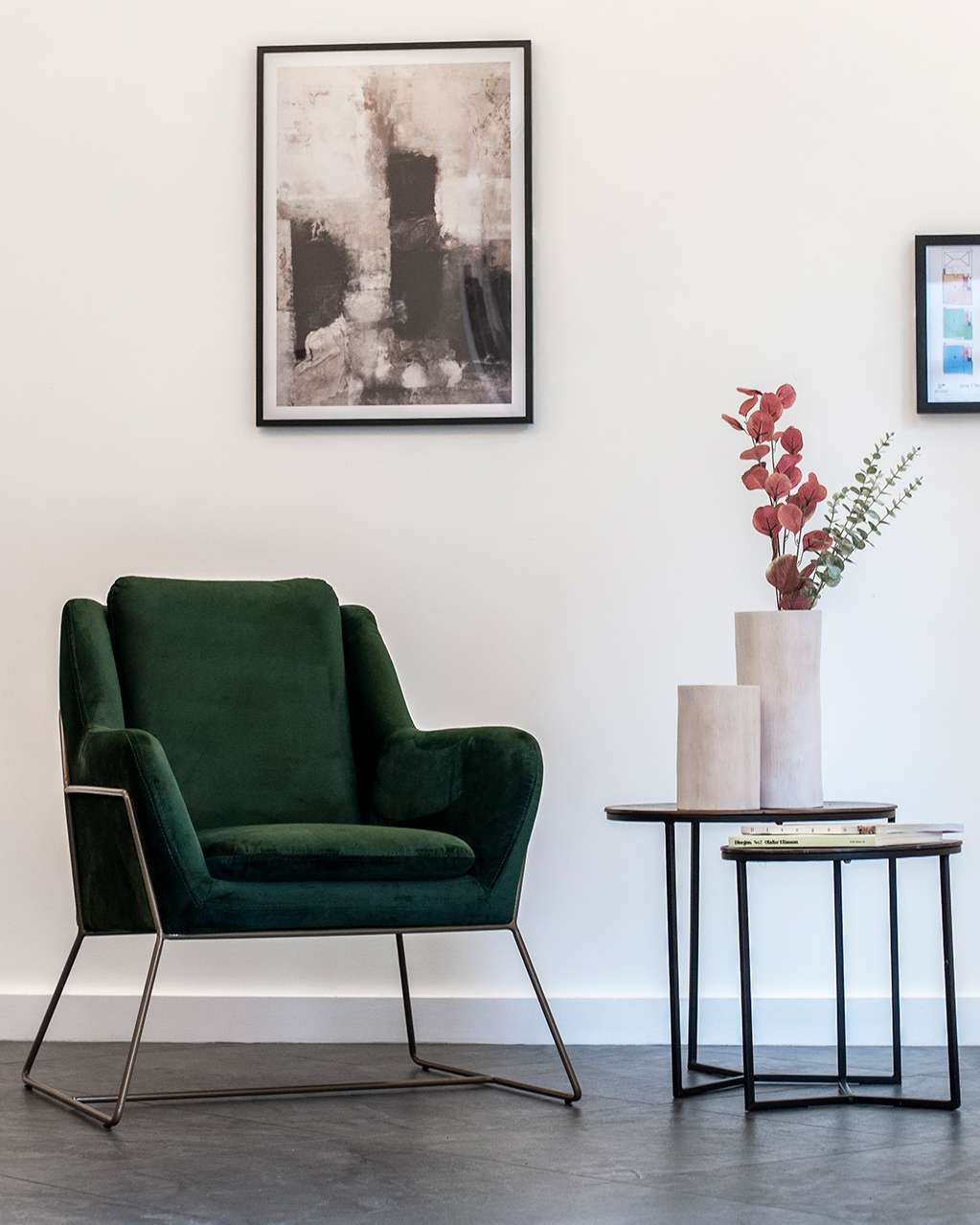BELSIZE PARK HOME
The detached four-storey home located in West London is a grade II Victorian house built in 1975. The brief requested the remodelling of a kitchen and two bathrooms. It also asked for an open living area to include a kitchen/dining.
We opt for the layout reconfiguration of the basement and ground floors to create a better space plan for the client lifestyle. Aesthetically, we were asked for a comfortable home with an artistic flair.
The ground floor was redesigned, turning three rooms into an open-plan space composed of a kitchen, dining room, and a study. The ceiling was modified to show the vaulted detail, add height and unify the three areas.
The kitchen designed aimed to accommodate a large family in the future. The design scheme consisted of light grey and dark colours creating a contrast with the brick wall and the view of the garden.
The guest bathroom priority was to optimise space. The tiny room was decorated with off white tiles creating a juxtaposition to the dark walls of the bedroom.
For the master bathroom, the client requested a glass wall to divide the space between the bedroom and the bathroom. Three design scheme were developed considering different materialities.

Project Manager: Vasari London (Sarah Robinson)
Lead Designer: Mariana Fabris
Architect: Brod Wight (Jeremy Wight)
Photography: Fabrizio Bagnoli







